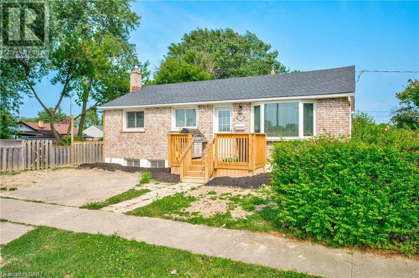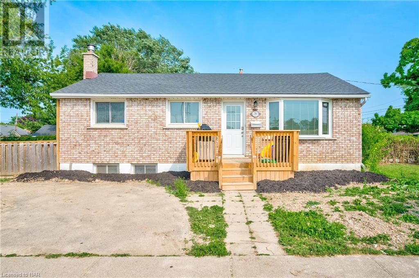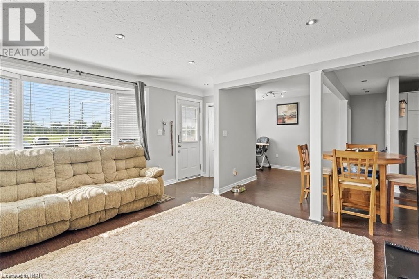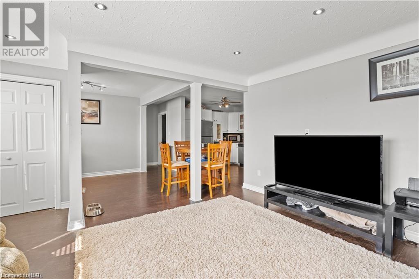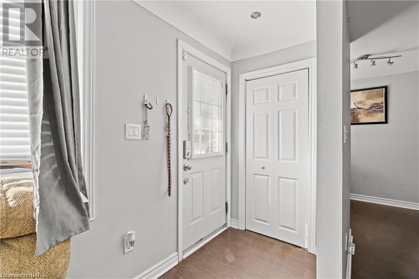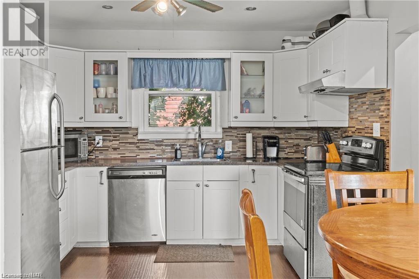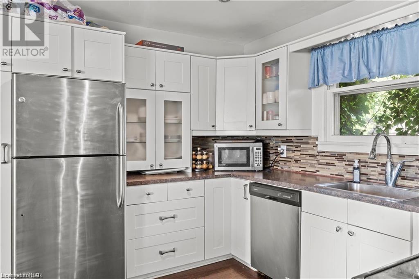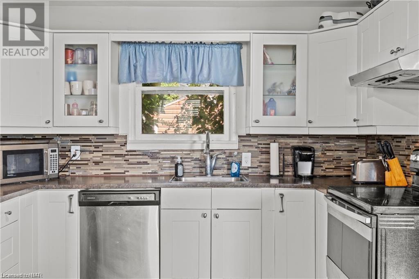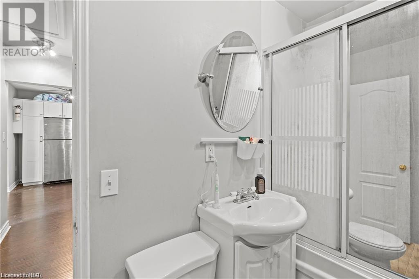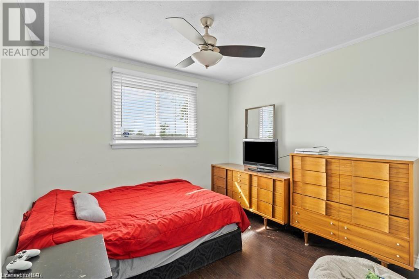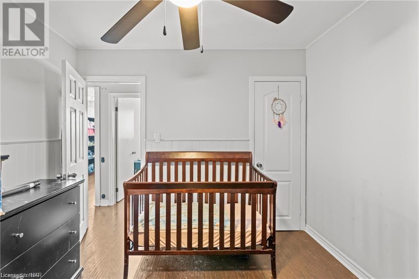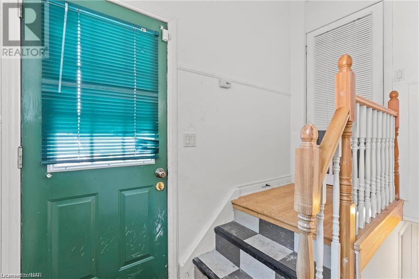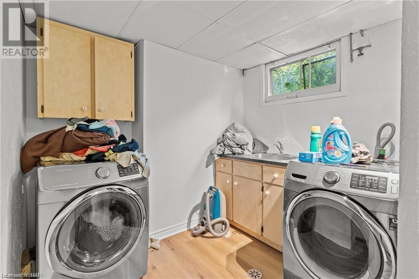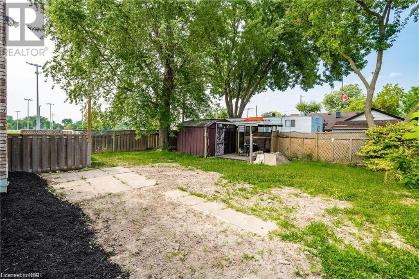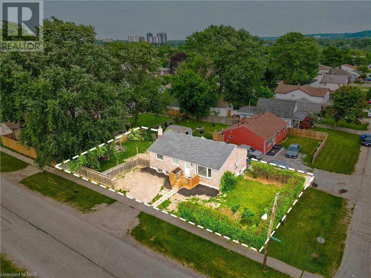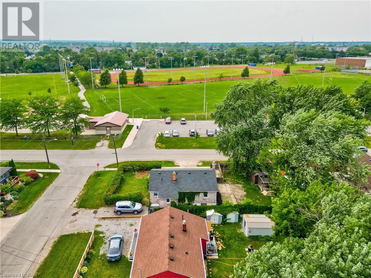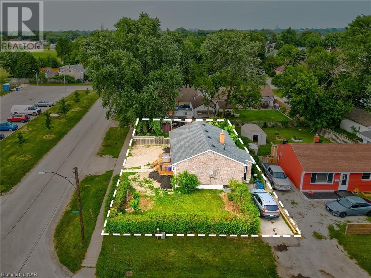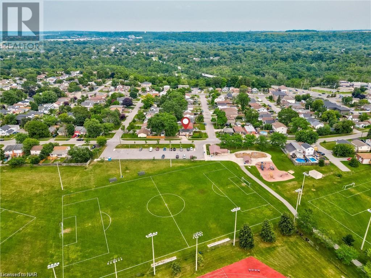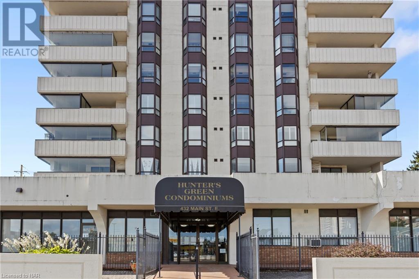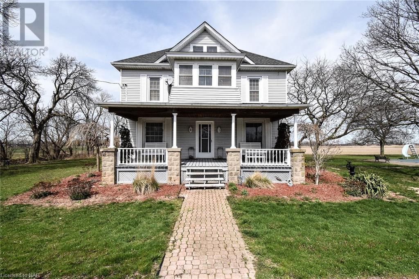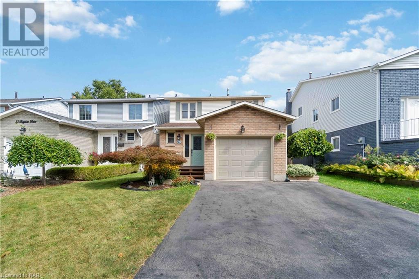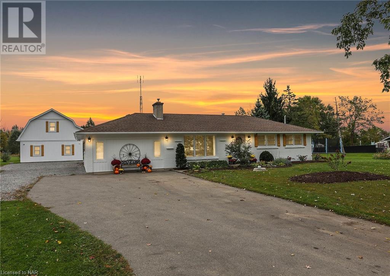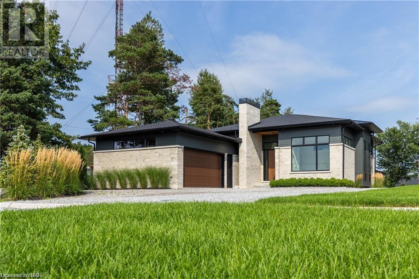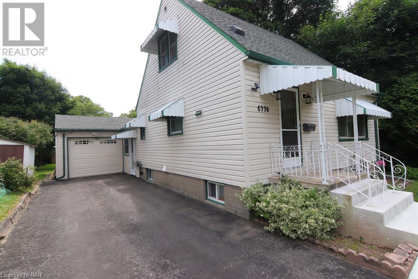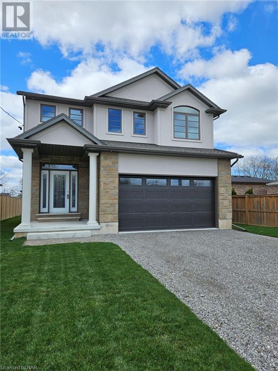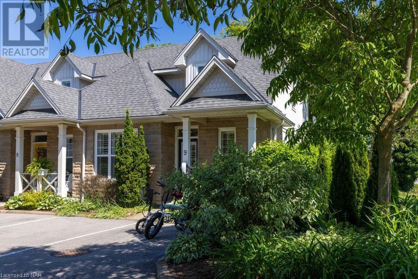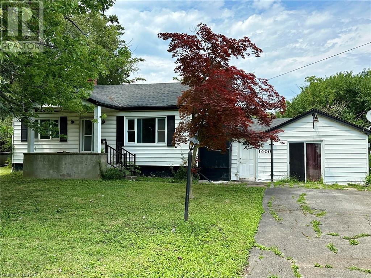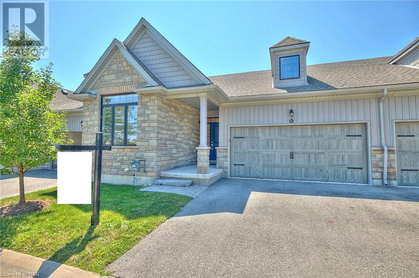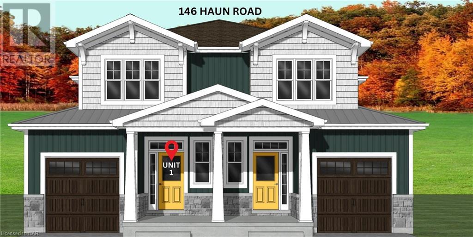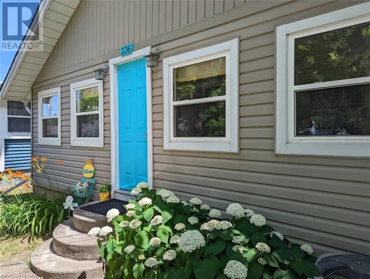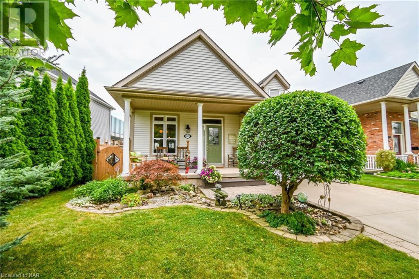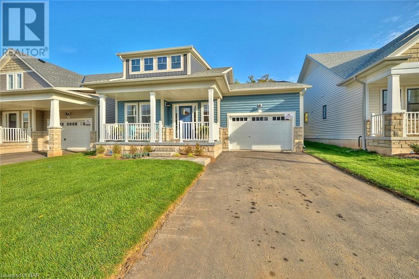79 POWERVIEW Avenue
St. Catharines, Ontario L2S1W5
$579,900
ID# 40636410
| Bathroom Total | 2 |
| Bedrooms Total | 3 |
| Year Built | 1957 |
| Cooling Type | Central air conditioning |
| Heating Type | Forced air |
| Heating Fuel | Natural gas |
| Stories Total | 1 |
| 3pc Bathroom | Lower level | Measurements not available |
| Laundry room | Lower level | 8'0'' x 6'7'' |
| Bedroom | Lower level | 11'2'' x 7'8'' |
| Kitchen | Lower level | 11'5'' x 7'8'' |
| Living room/Dining room | Lower level | 26'1'' x 22'10'' |
| 4pc Bathroom | Main level | Measurements not available |
| Bedroom | Main level | 10'0'' x 9'9'' |
| Bedroom | Main level | 11'8'' x 11'7'' |
| Kitchen | Main level | 13'3'' x 12'7'' |
| Living room/Dining room | Main level | 25'3'' x 24'7'' |
YOU MIGHT ALSO LIKE THESE LISTINGS
Previous
Next
